Huntsman Mental Health Institute
Location: Salt Lake City, Utah
Client: University of Utah
Size: 185,000 SF
Program: Laboratories, offices, common space, art gallery, conference center, vivarium, public lobby, imaging suite, cafe
Personal Contribution: Full scope space planning, FF&E, and design. Facilitation of construction documentation, coordination with client, consultants and vendors. Management of VE efforts, budgets and design changes, design development trough construction documentation
Rights & Ownership: NBBJ
Publication: Salt Lake Tribune, University of Utah
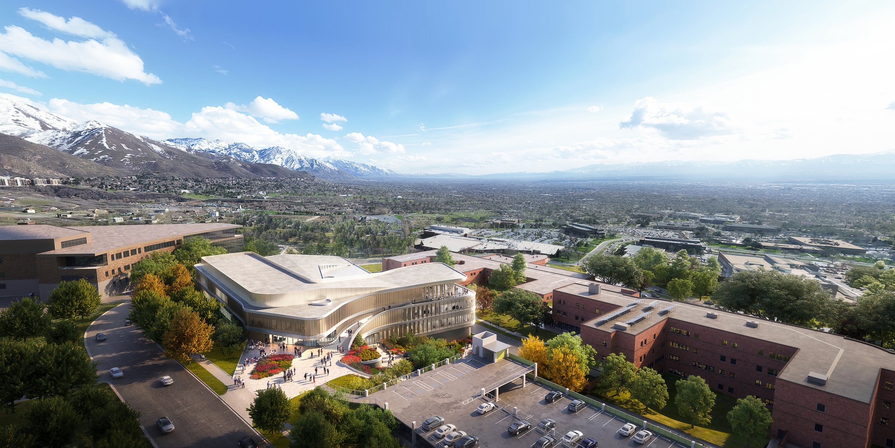
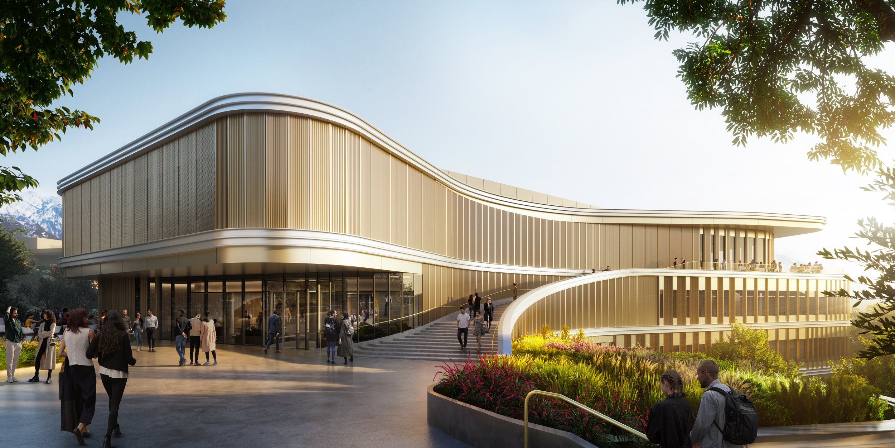
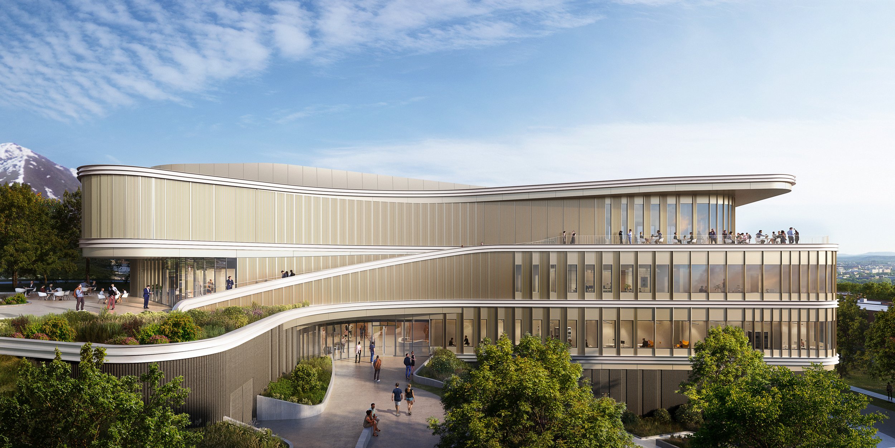
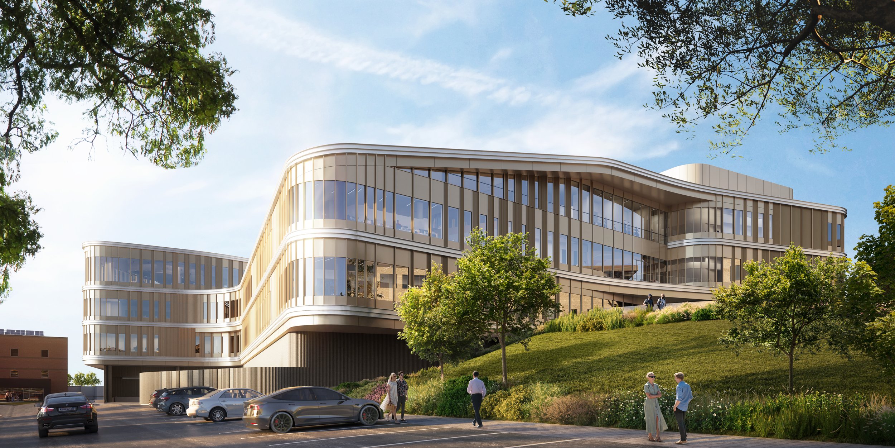
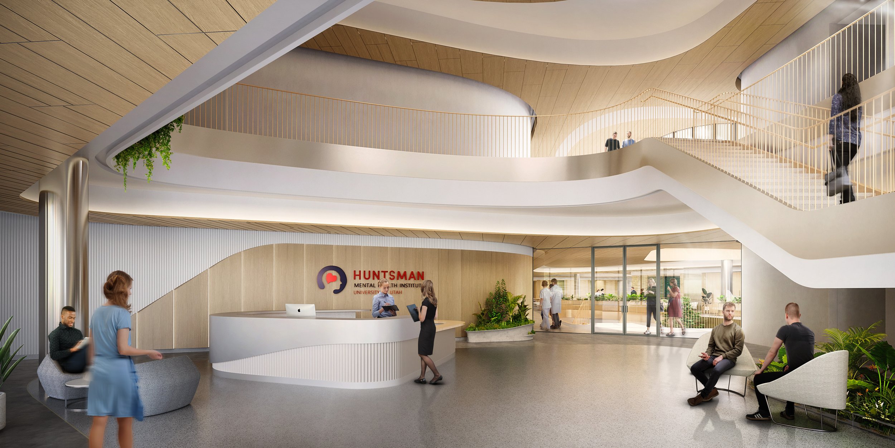
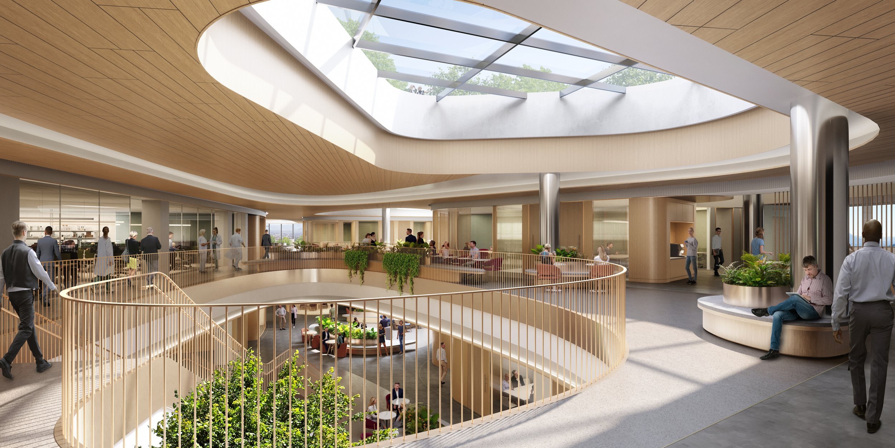
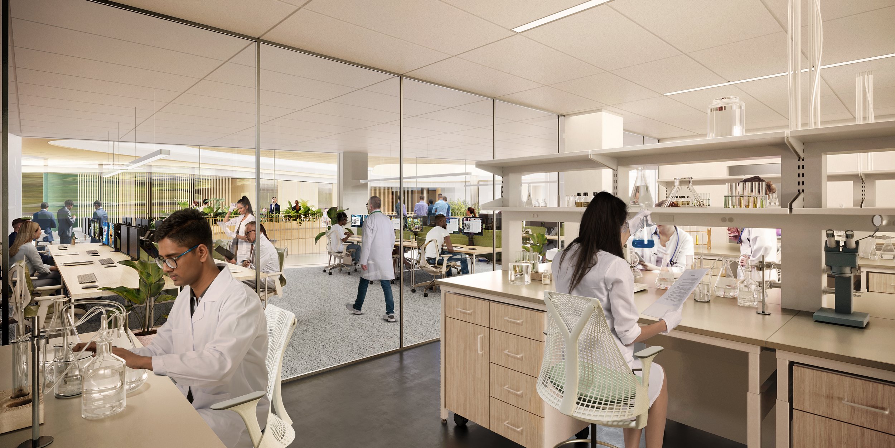
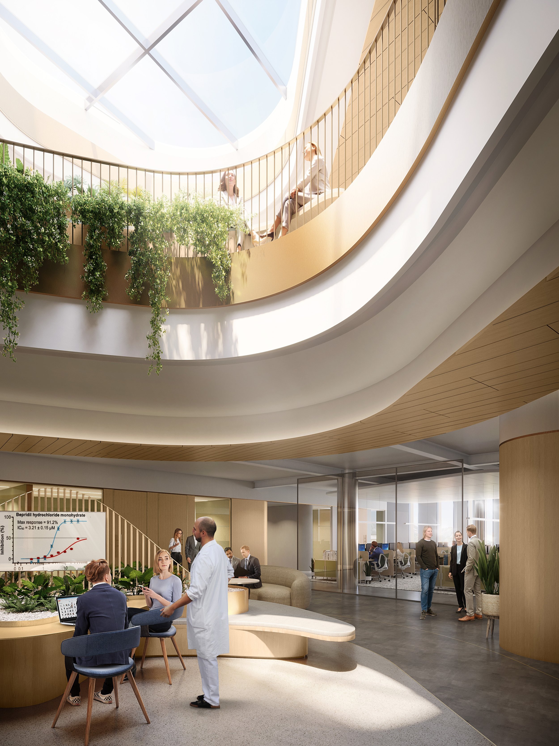
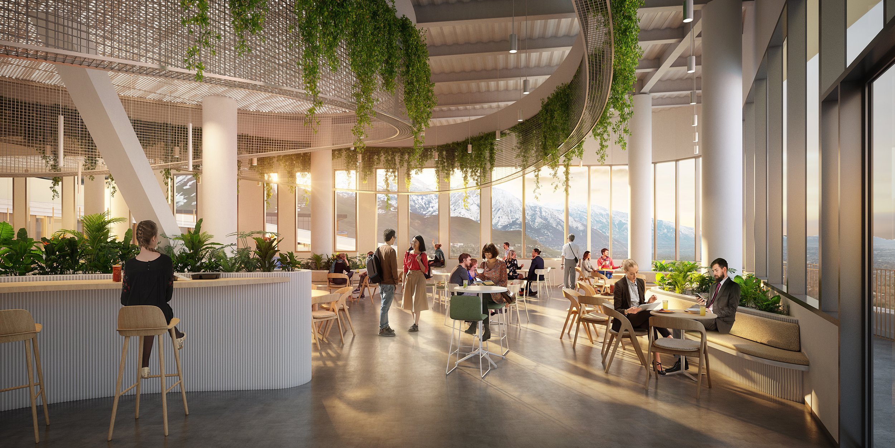
Anticipated completion in 2026